Redevelopment and renovation project for a private garden in Muzzano, CH
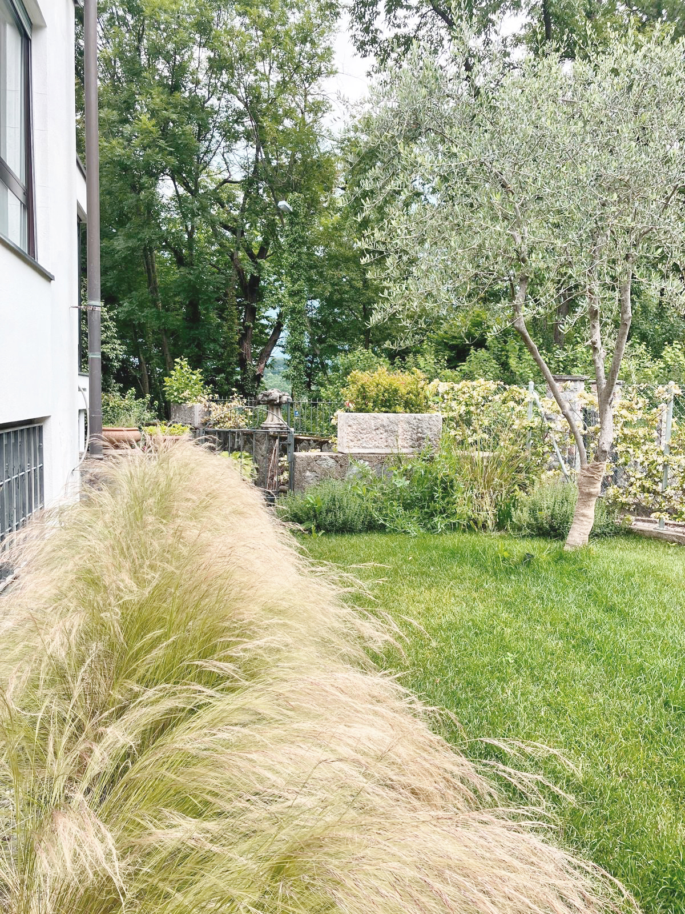
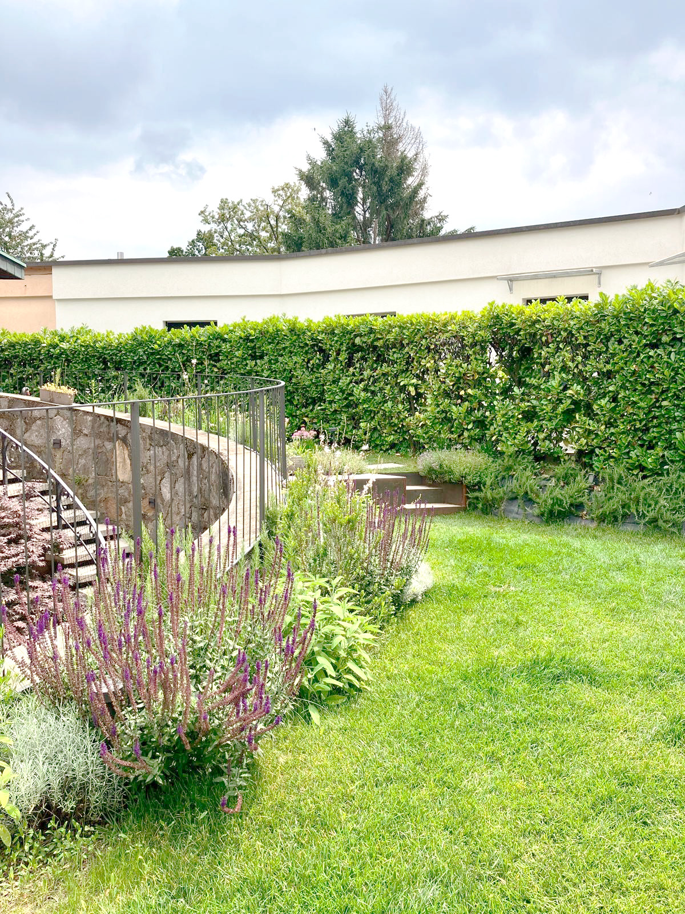
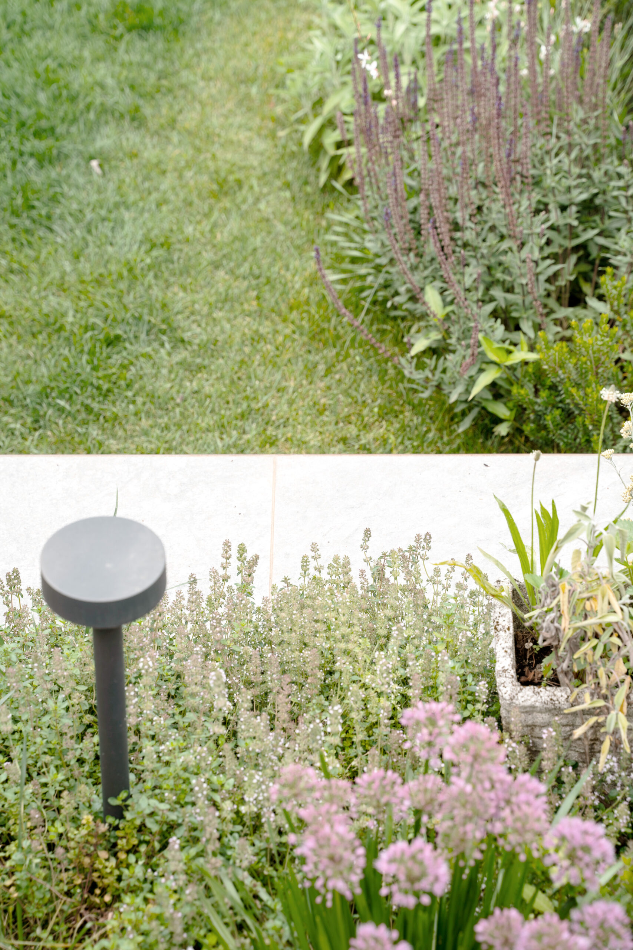
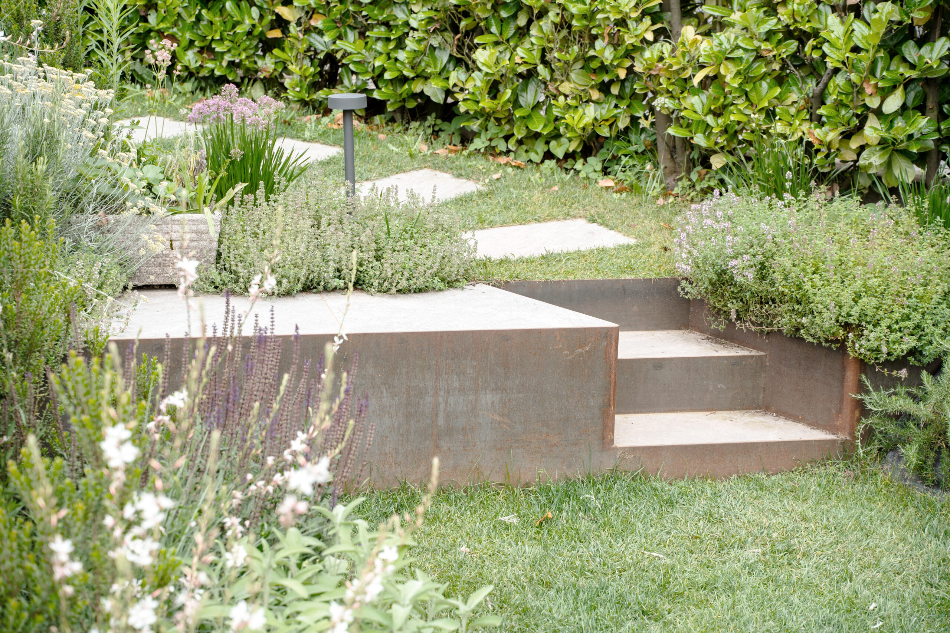
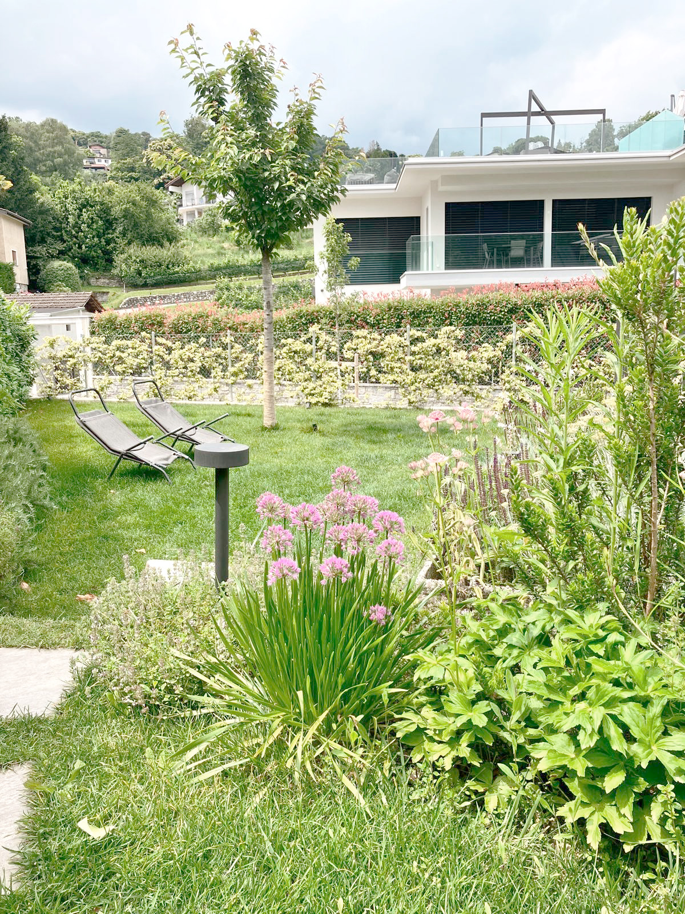
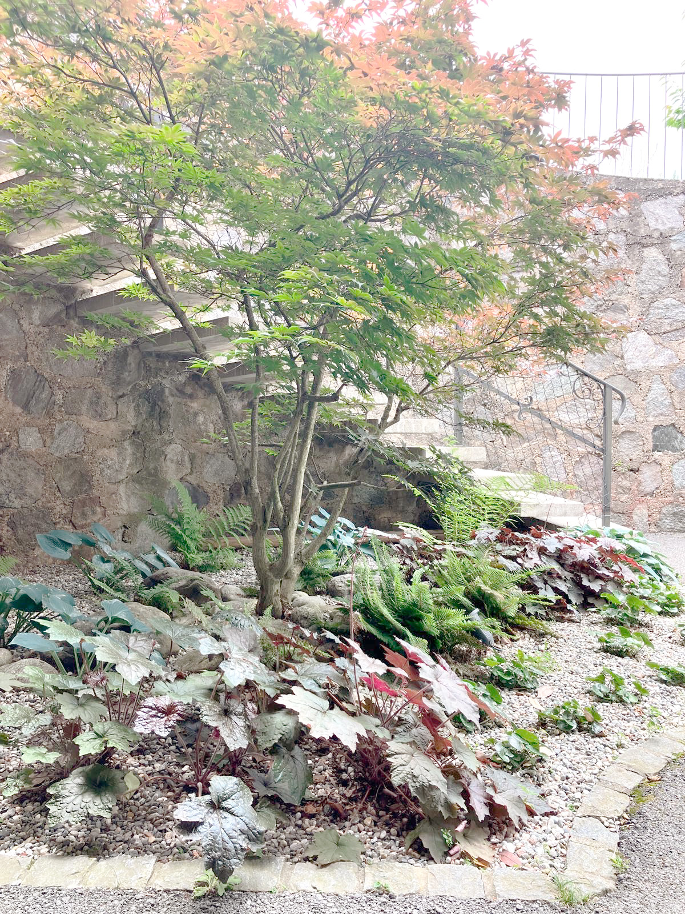
The design concept of this private garden is based on the definition of ‘two gardens’ contained between two perimeter partitions that form its limits: the first garden is terraced and more exposed towards the urban area, the second is more secluded, facing the wood at the back of the house. In this case, however, the two places are held together by an architectural element used as an outdoor living area. The existing elements guided the development of the conceptual idea for the initial design, and the design lines follow a regular, clean-cut course, outlining the functional spaces of the garden. The design of the greenery, on the other hand, consists of a system of ‘wings’, i.e. a sequence of elements such as trees, shrubs and herbaceous perennials that, with their different heights, allow the surrounding space to be scanned in a harmonious way and guarantee the required privacy.
